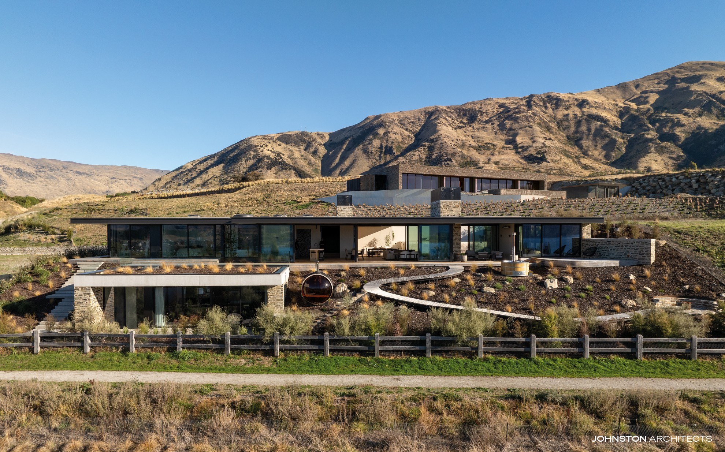
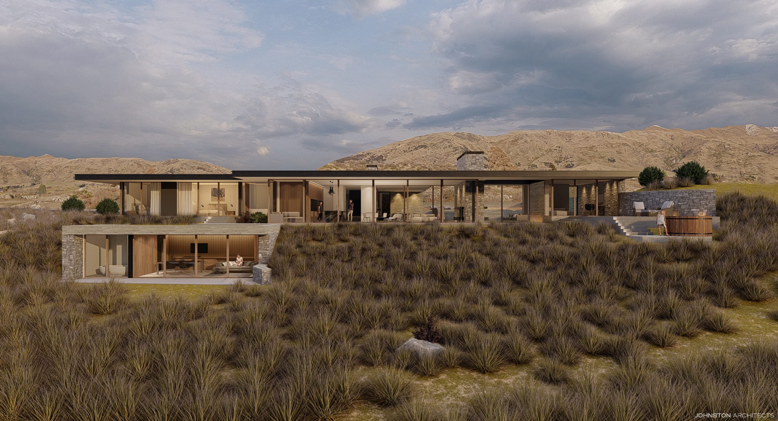
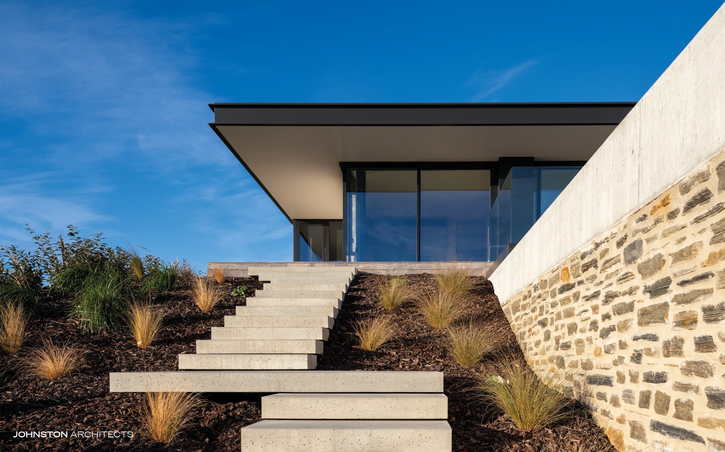
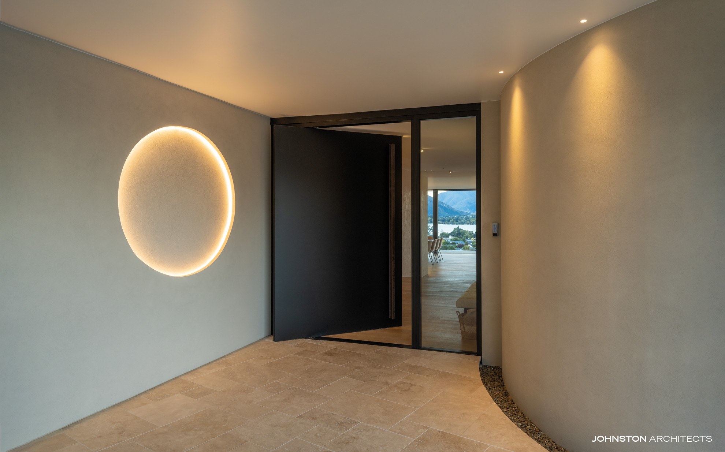
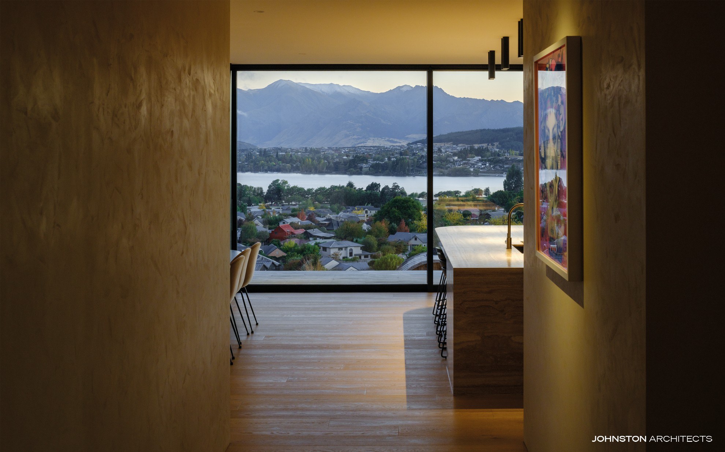
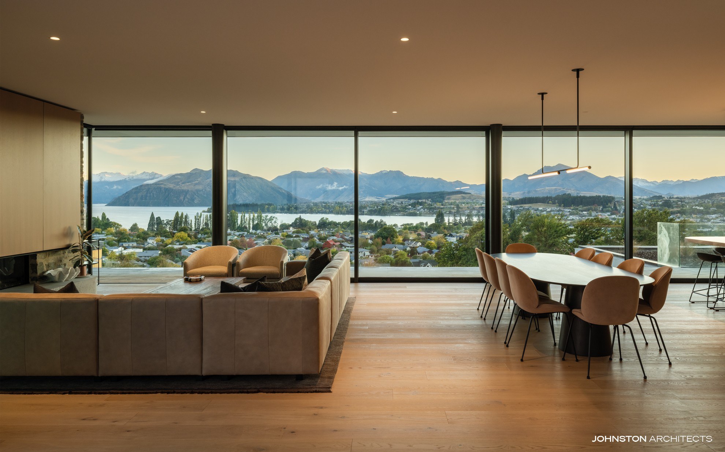
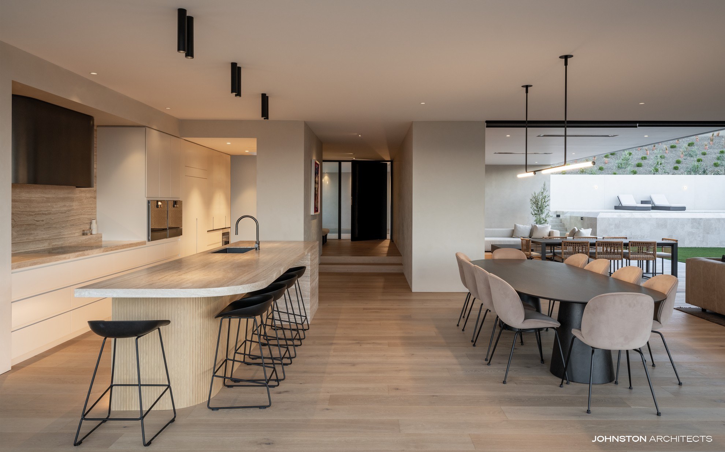
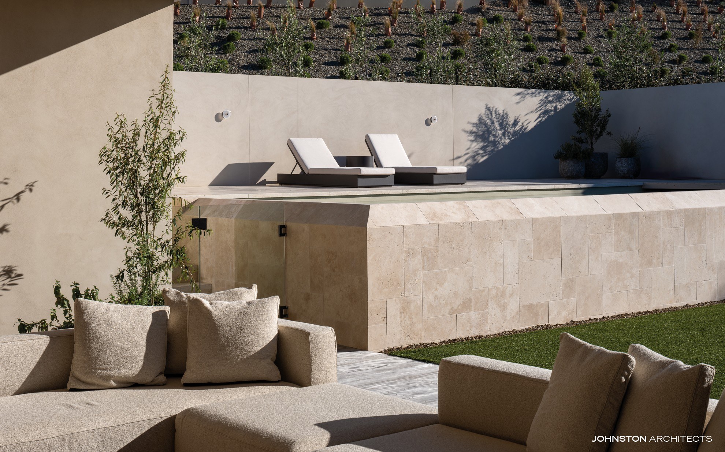
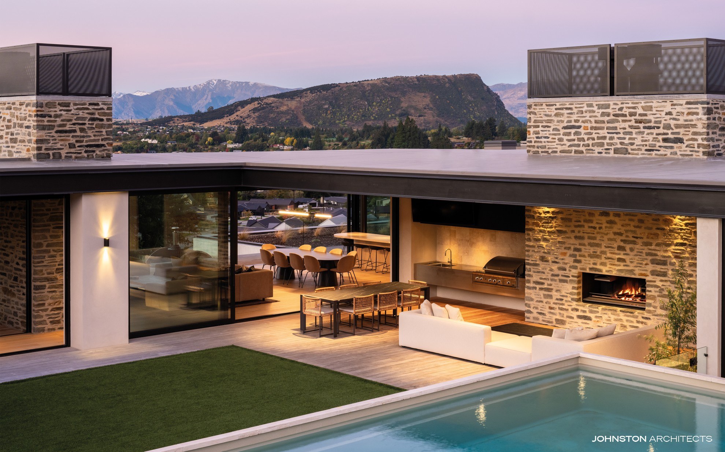
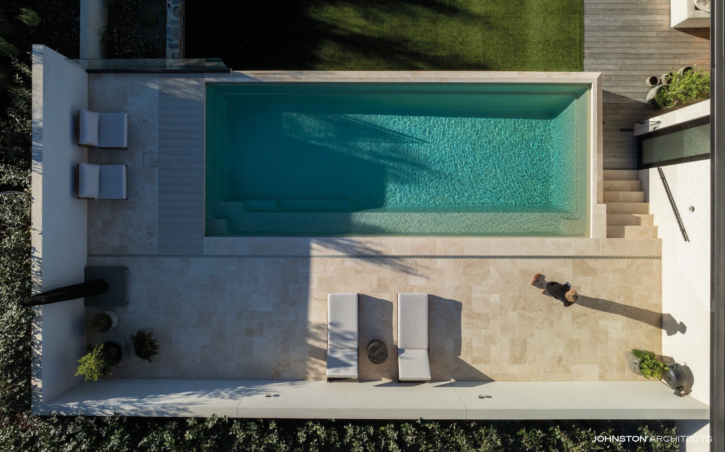
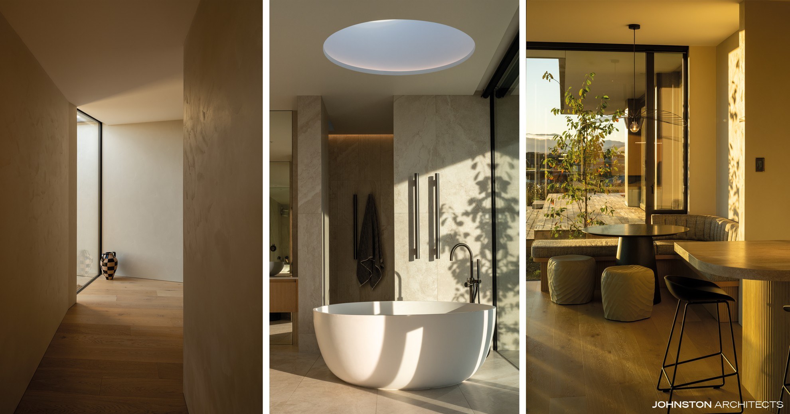











Designed to accommodate a young family this spacious residence has deliberately been integrated into the stunning Wanaka landscape by spreading horizontally across the site, but also by burrowing down in to the terrain to create a connected 'bunker' studio and guest suite.
The light and airy living pavilion is encapsulated between large expanses of glazing that open out to the views beyond the site, but also within, to a private courtyard, pool and alfresco dining area sheltered within the heart of the home. To provide a comfortable internal environment the house incorporates a high performance warm roof that far exceeds typical roof insulation, whilst retaining a thin and aesthetically pleasing construction build-up. Likewise the floor slab is highly insulated and includes a hydronic underfloor heating system, providing cosy warmth underfoot and year round thermal comfort.

