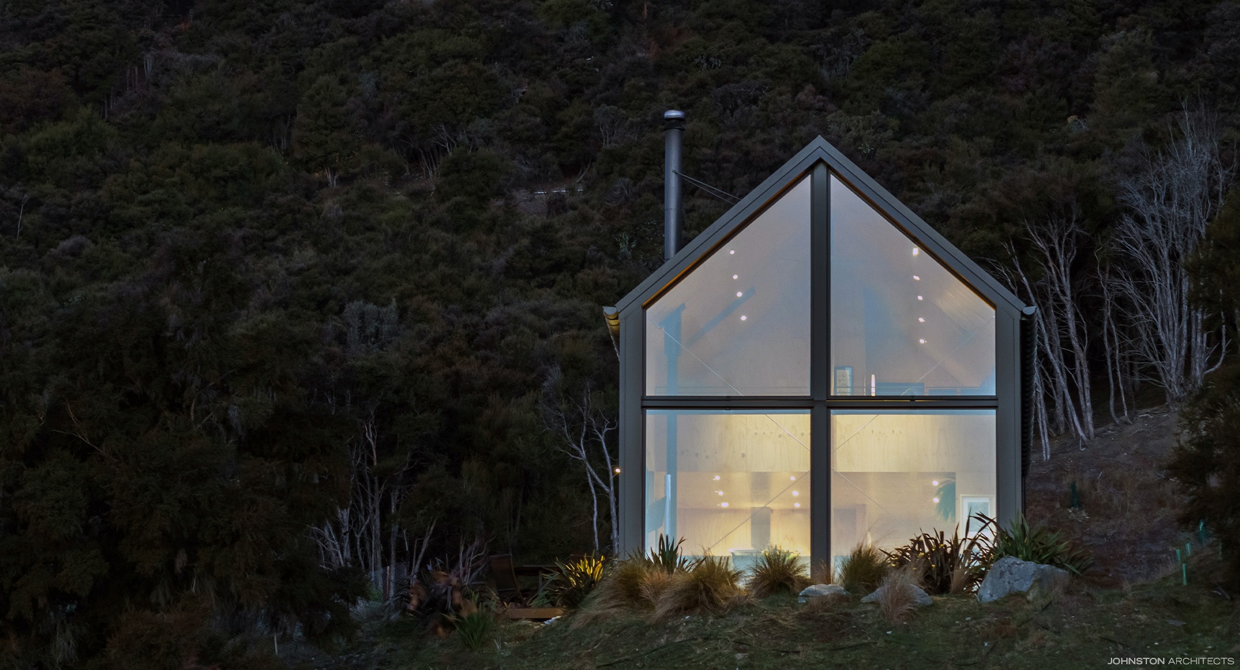
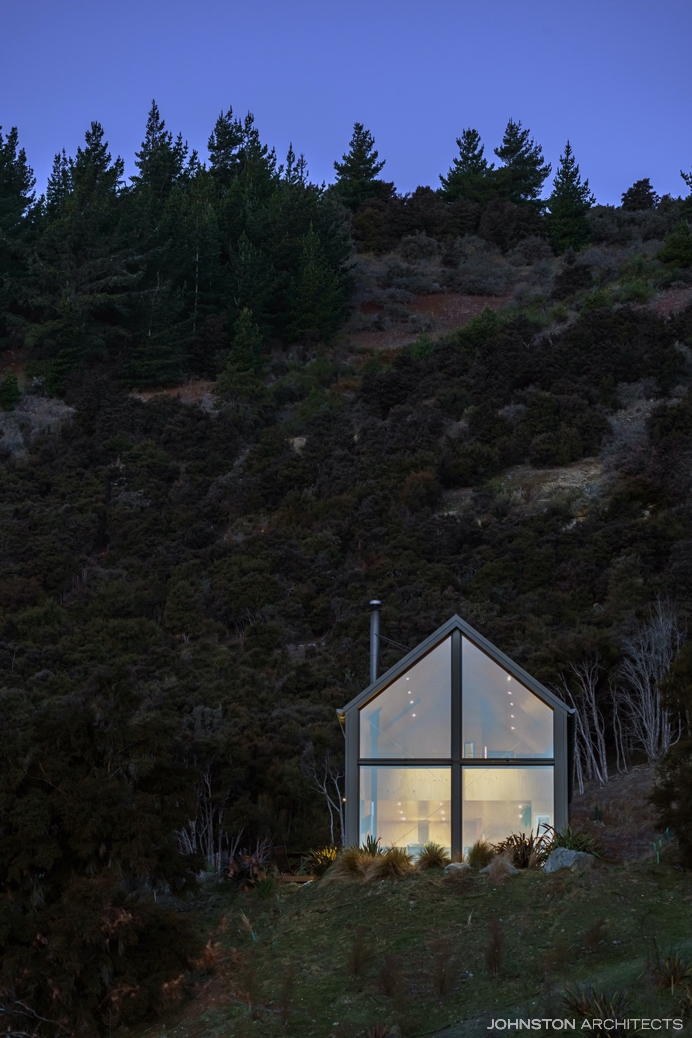
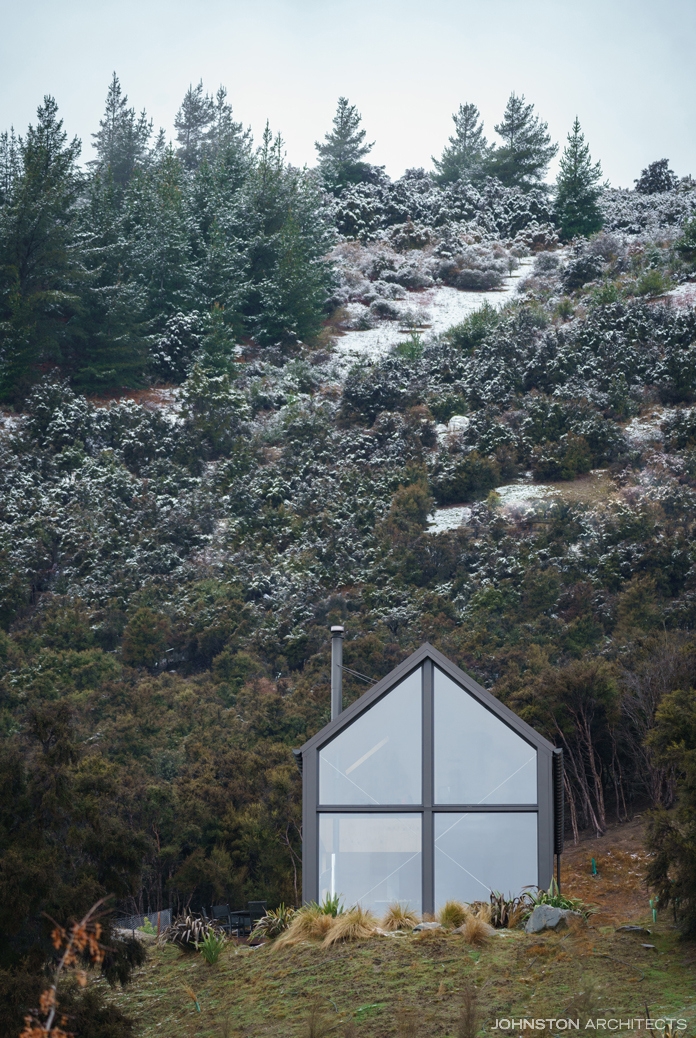
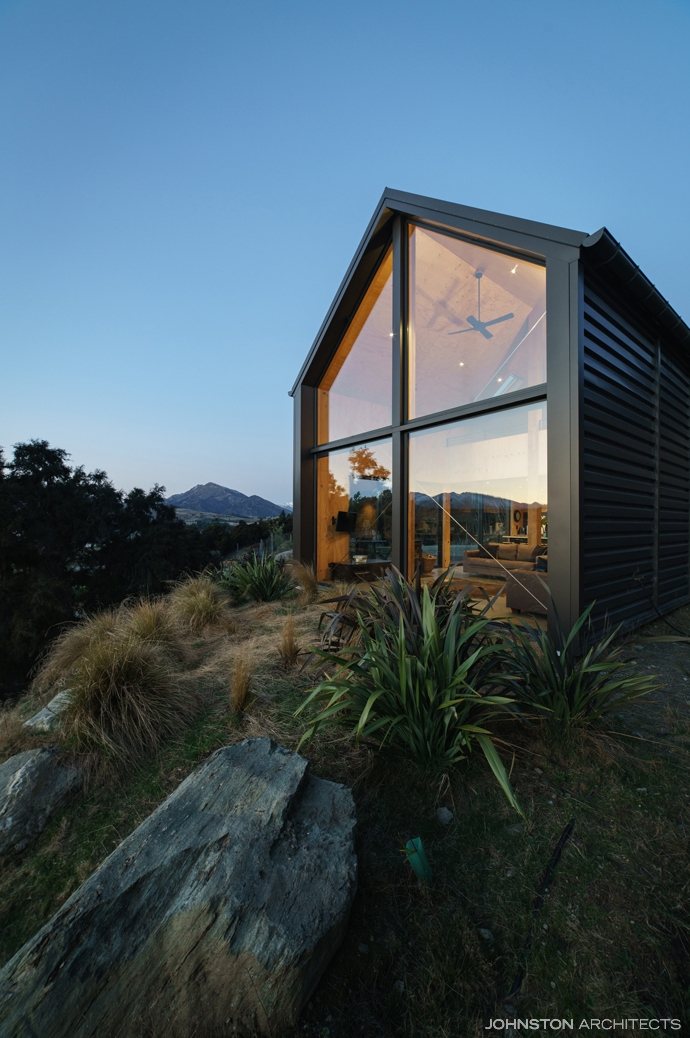
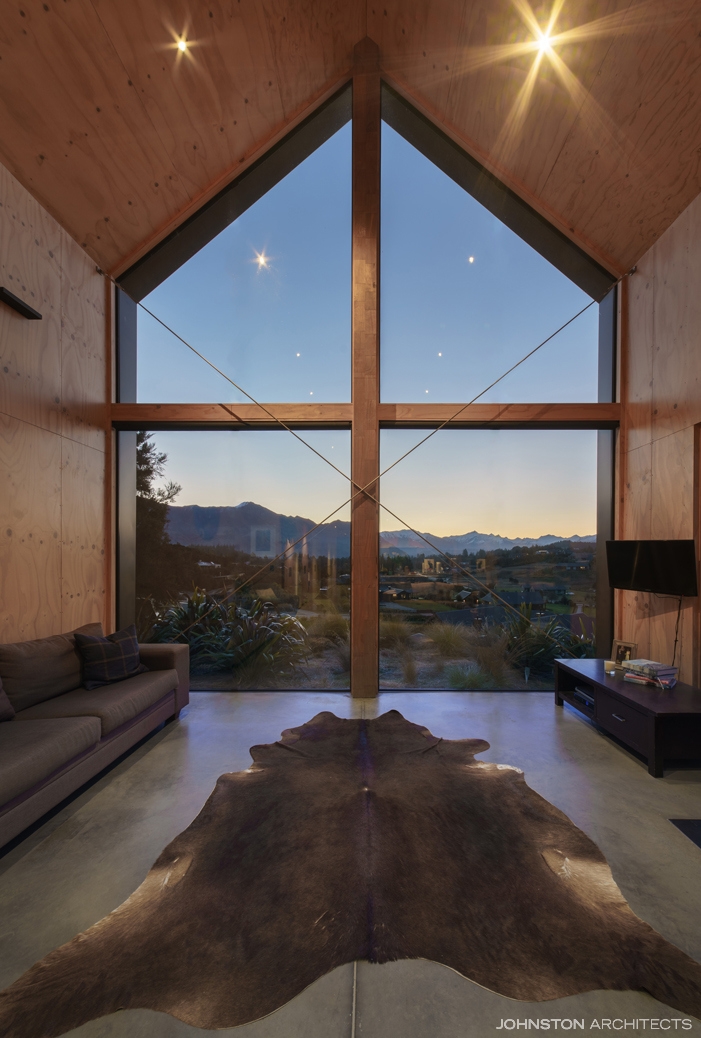





Set within a clearing amongst Kanuka and tussock on Mount Irons lower slopes, this three bedroom cabin sits comfortably within the rugged landscape.
Planned as an affordable home, the external envelope is a simple elongated gable form with profiled metal cladding and roofing. Large sliding doors and windows provide stunning views over the Wanaka basin and physical connections to the exterior decks for evening sun and entertaining.
The double height living room and extensively glazed gable end wall deliver a luxurious sense of space, whilst providing views across the Wanaka basin to the Treble Cone ski-area.
The interiors are designed to instil feelings of wellness, calm and contentment, enhanced by the heat of the wood burning stove and warm tactile qualities of timber used in the exposed structure and internal linings.

