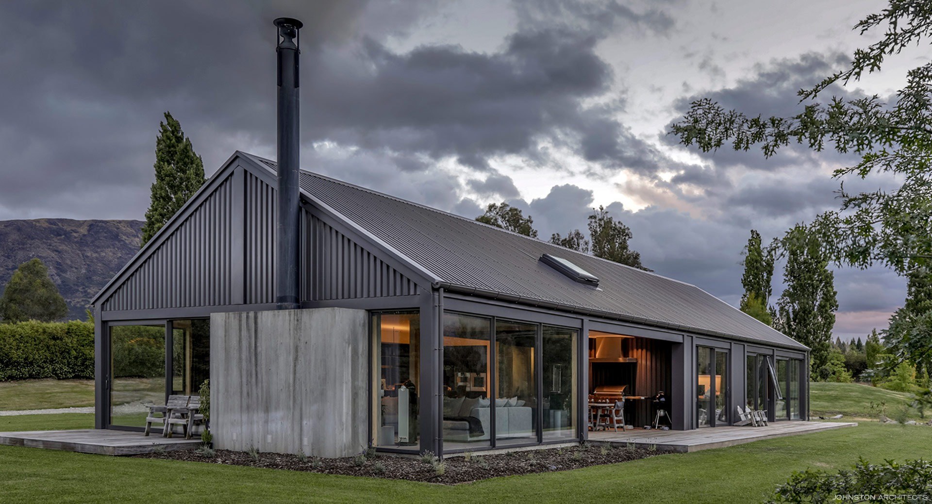
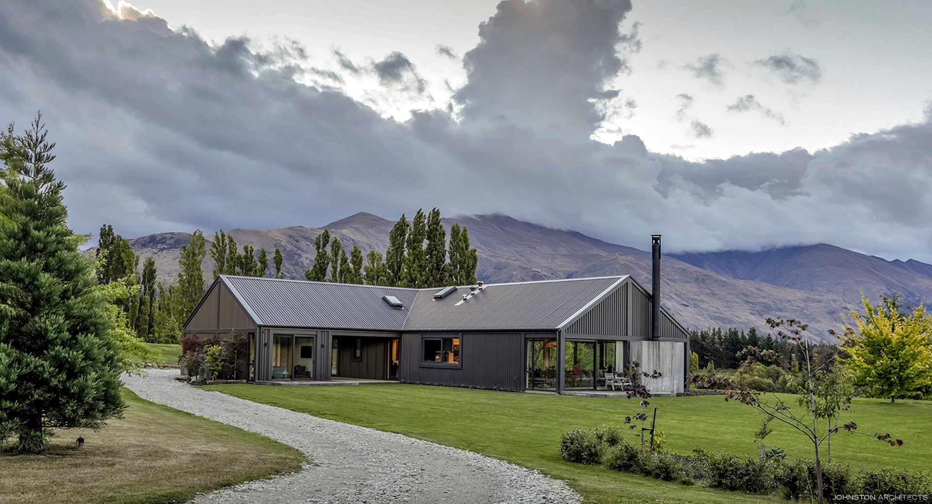
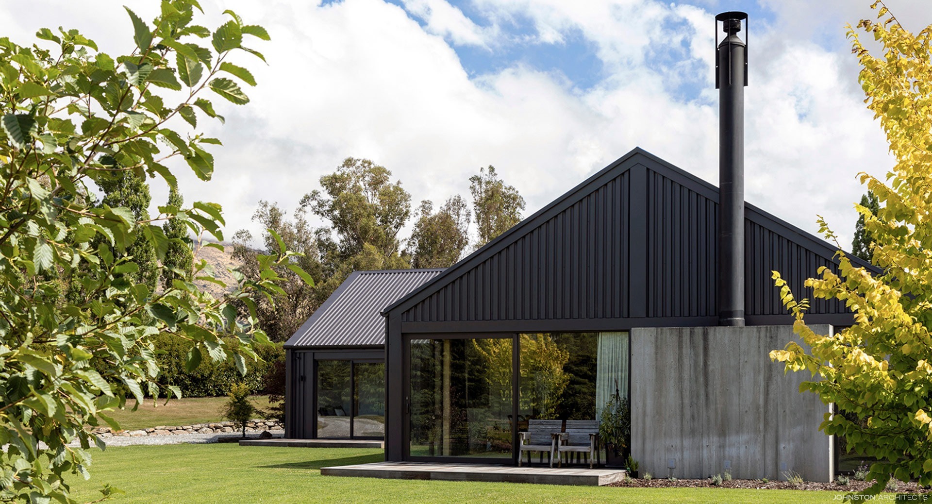
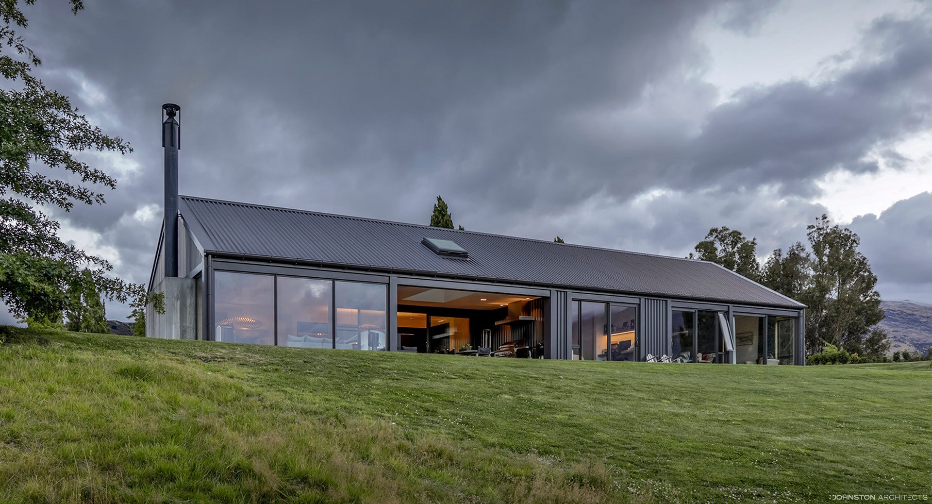
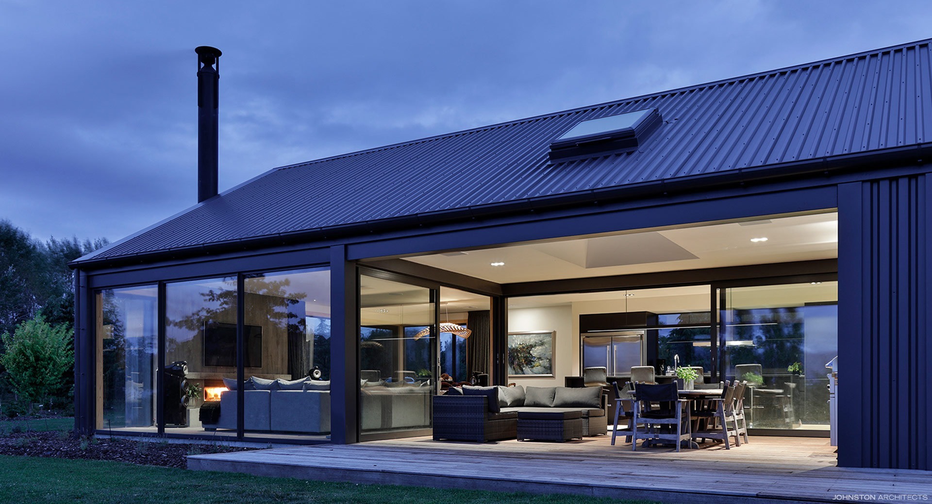
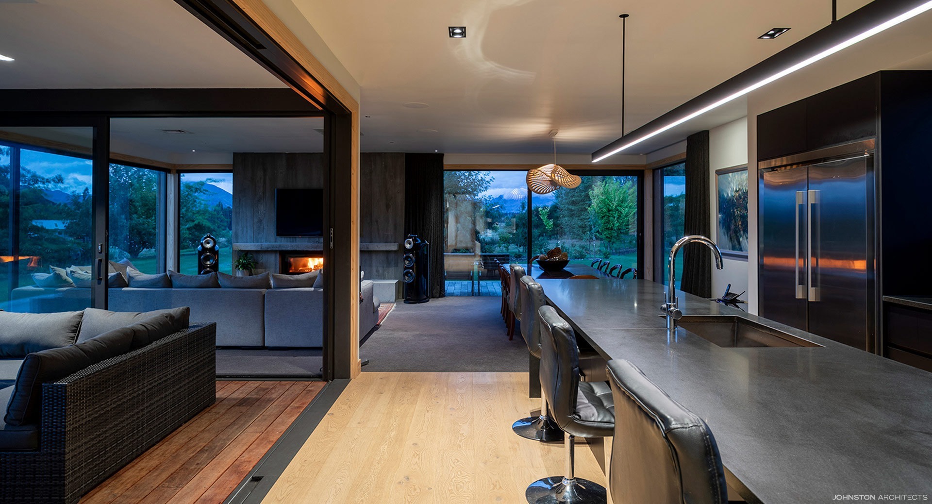
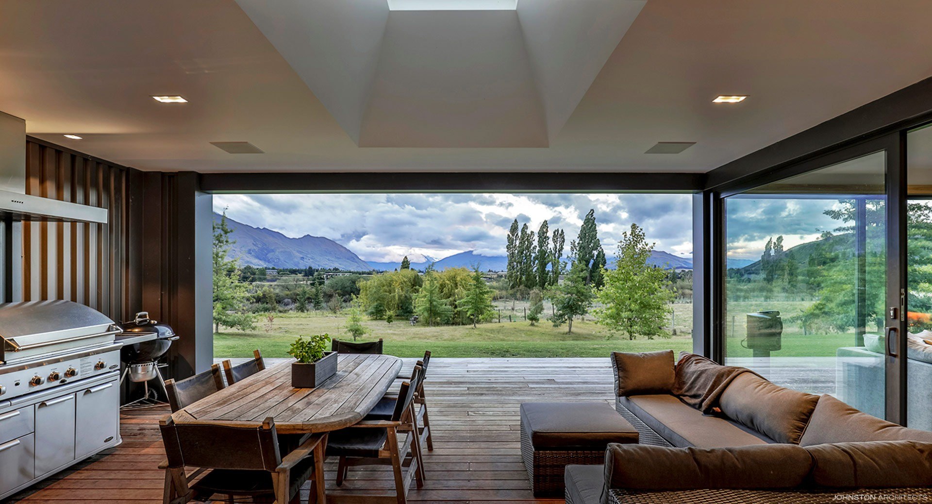
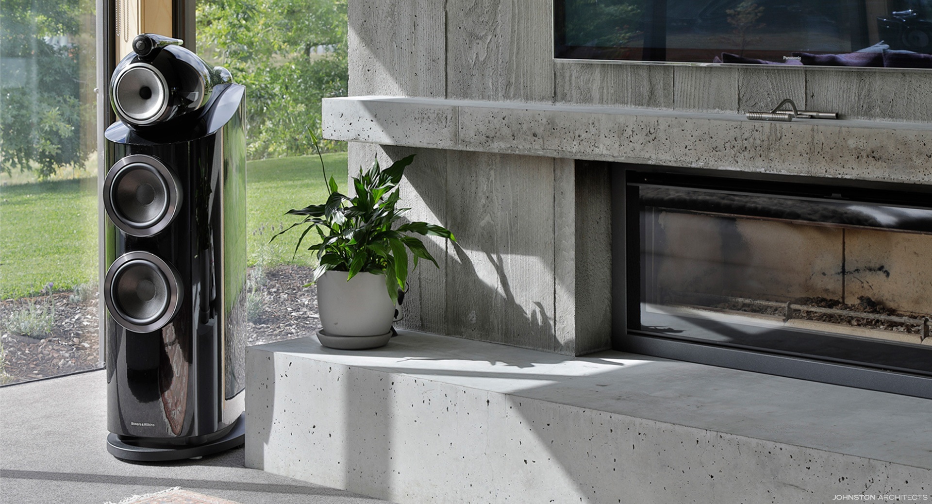








Located on a predominantly flat rural site adjacent to the Cardrona River valley this family home was designed to provide a project of architectural merit on a modest budget.
The house is roughly ‘T’ shaped in plan with the long axis containing bedrooms, living room and generous loggia facing north-west toward the primary view and evening sunshine.
Within the other wing, a self-contained guest suite and storage shed for the family’s skis and mountain bikes is linked to the main volume with a porte-cochere.
A simple materials palette of profiled metal with customised detailing and a reverse run profile provides a sophisticated yet simple aesthetic that is accentuated with board-marked concrete, hardwood decking and large expanses of glass.
Location
Cardrona River Valley
Floor Area
300m²
Contractor
Bagley Construction Limited

