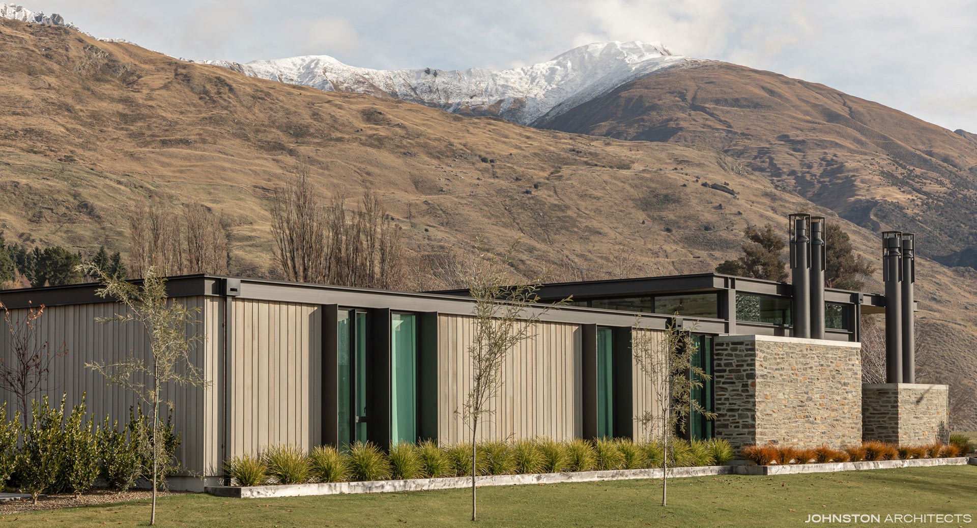
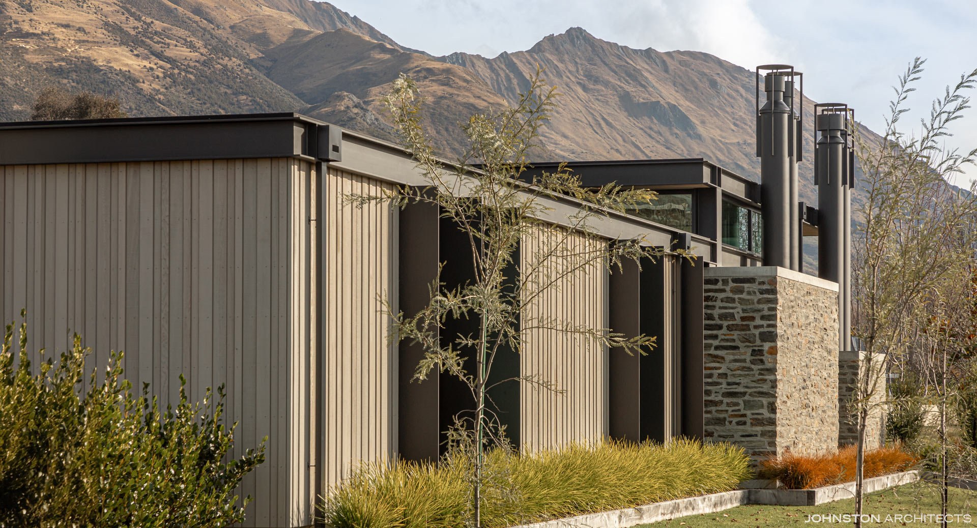
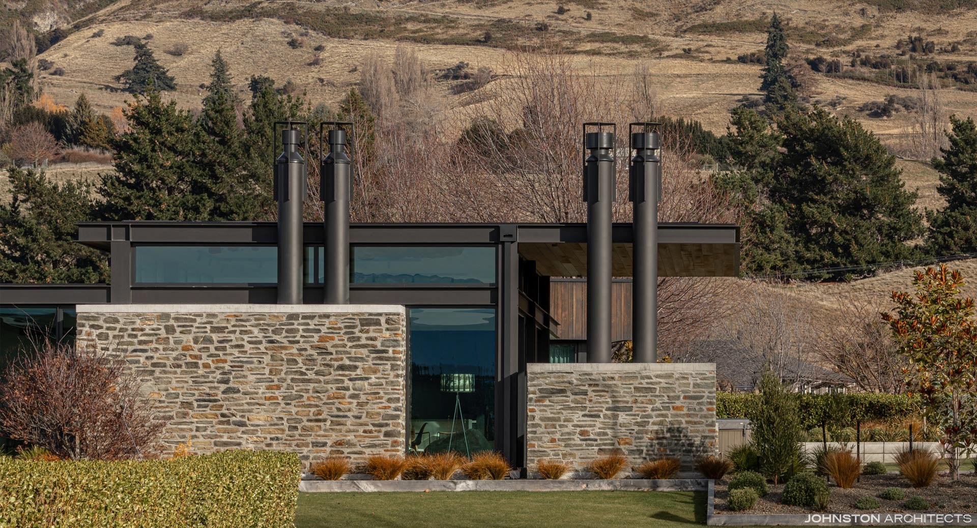
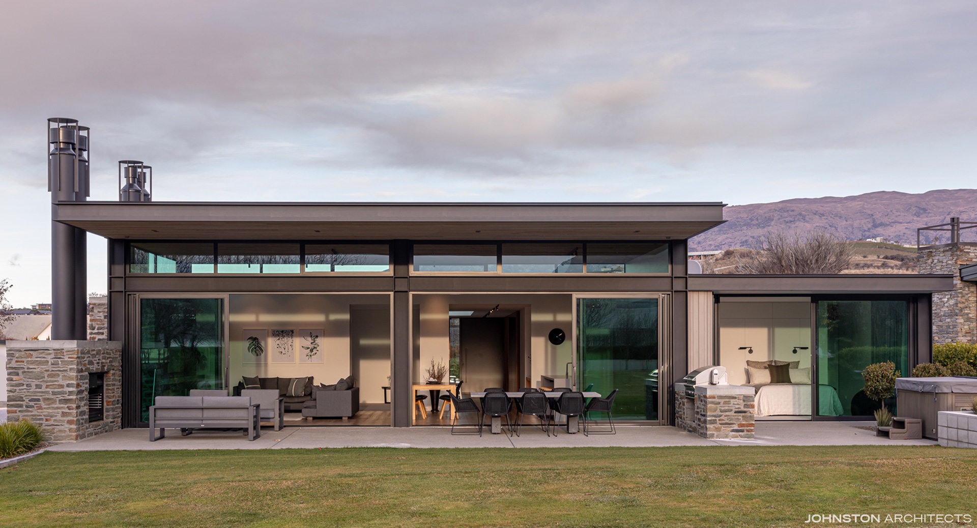
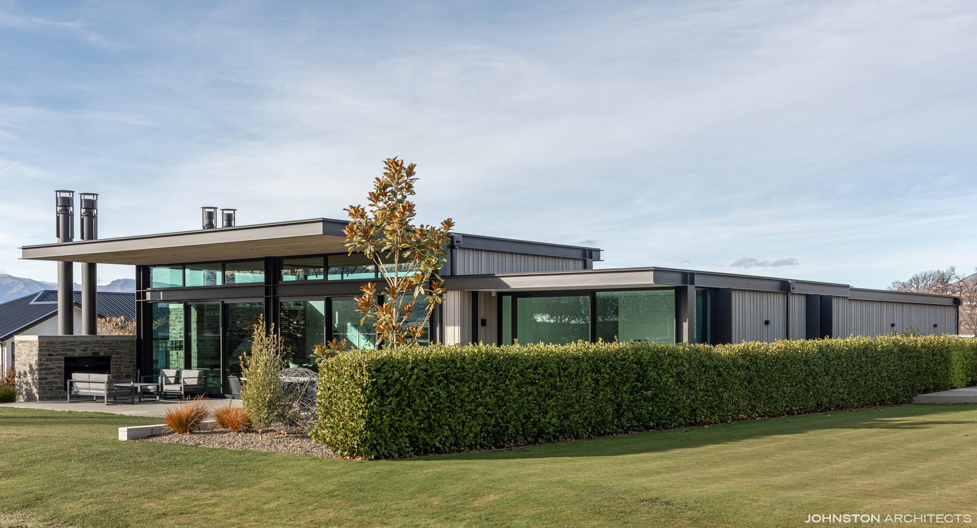
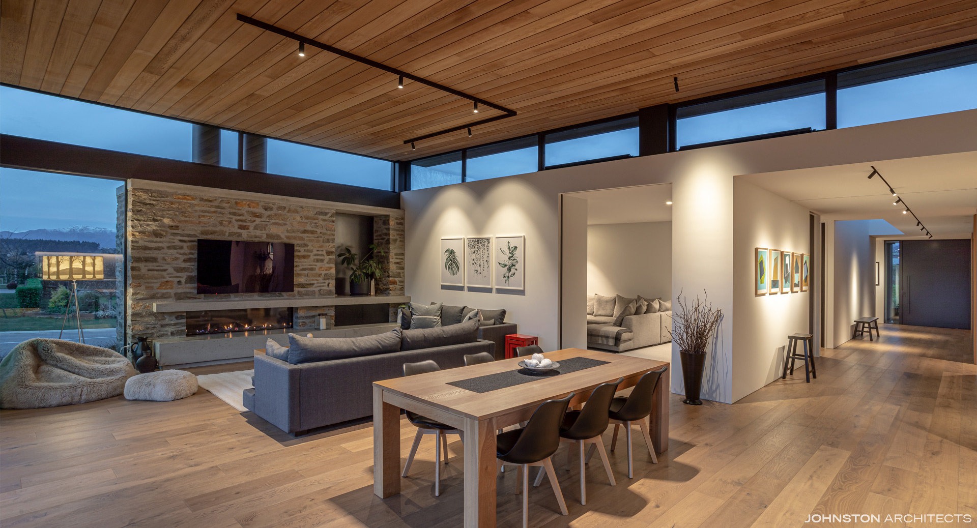
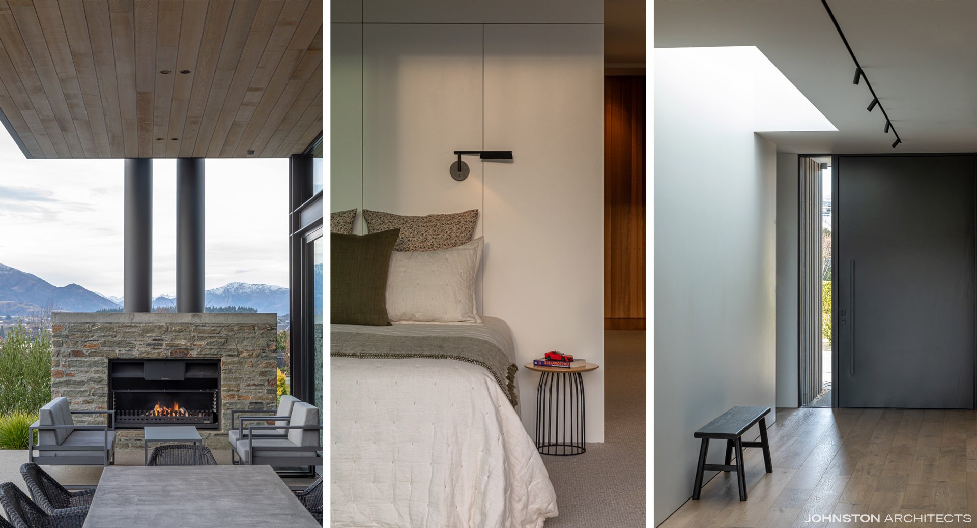







Combining our favourite palette of materials, this crisply detailed family home sits comfortably within the suburbs of Wanaka below the majestic snowed capped ridgeline of Roy’s Peak.
Prominent cantilevered roof planes hover over the double height, open plan living room and outdoor entertaining spaces, which allow sightlines to the mountains beyond, whilst the unfenced yard borrows the expansive lawn of the adjacent recreational park to greatly expand the sense of space to the North-West of the site.
Local schist is used to clad the indoor and outdoor fires which are capped with our trademark double barrelled steel chimney flues. Placed next to one another, these fires allow for comfortable entertaining year-round, whilst also providing privacy for the occupants.
Meticulously executed by the contractor, this spacious new residence showcases our commitment to the creation of quality timeless homes that function as well as they look.

