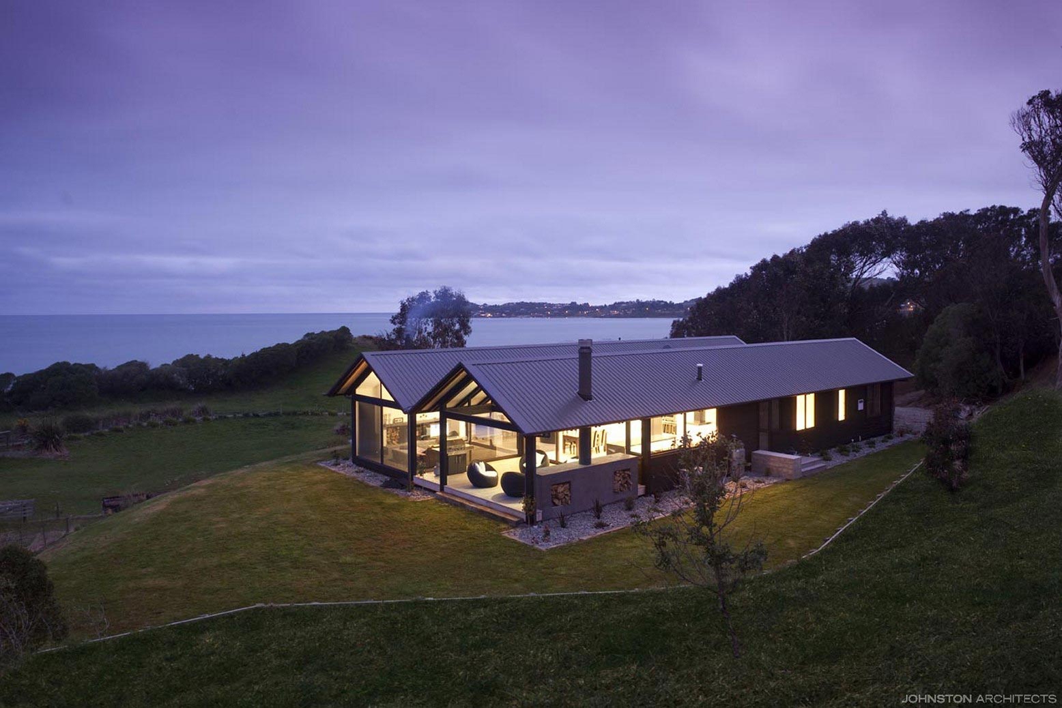
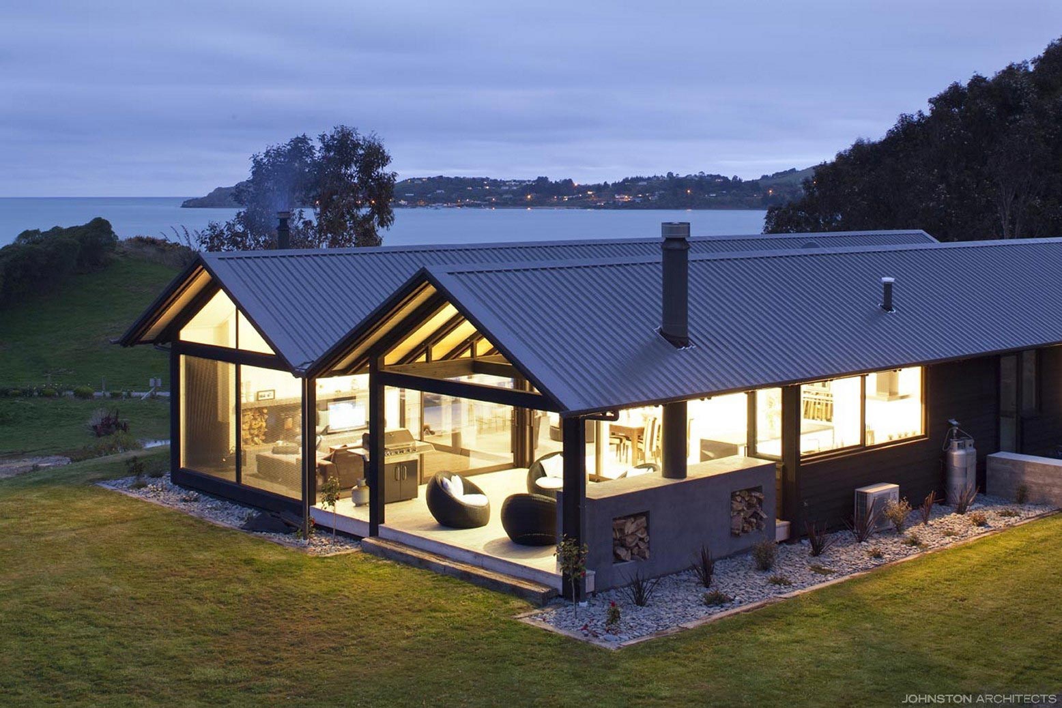
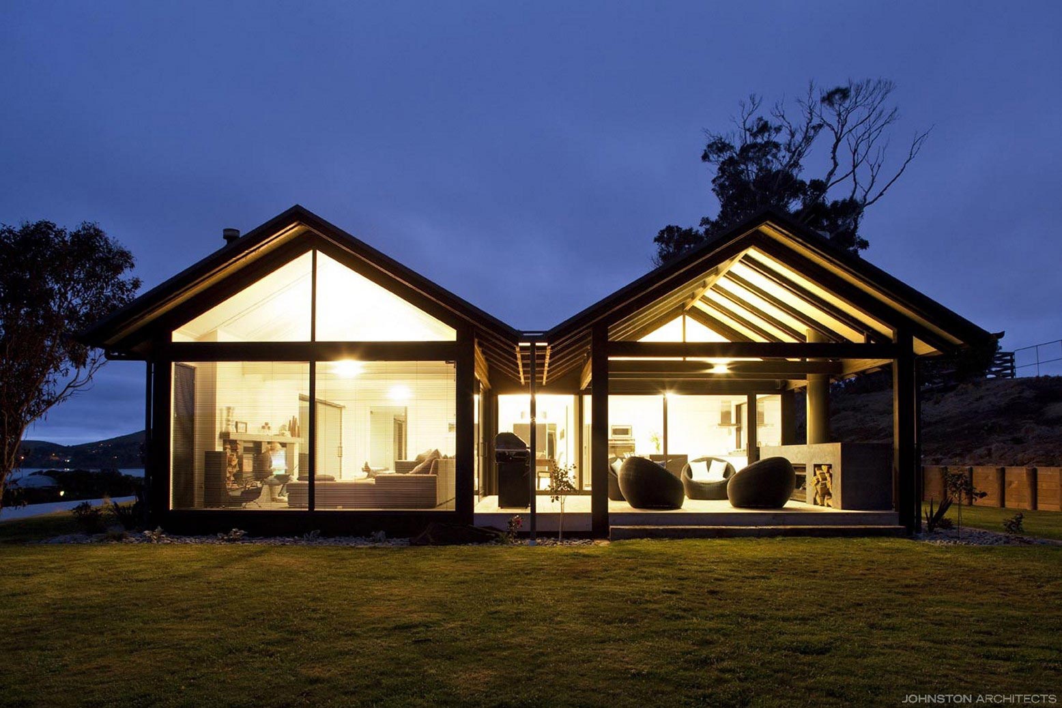
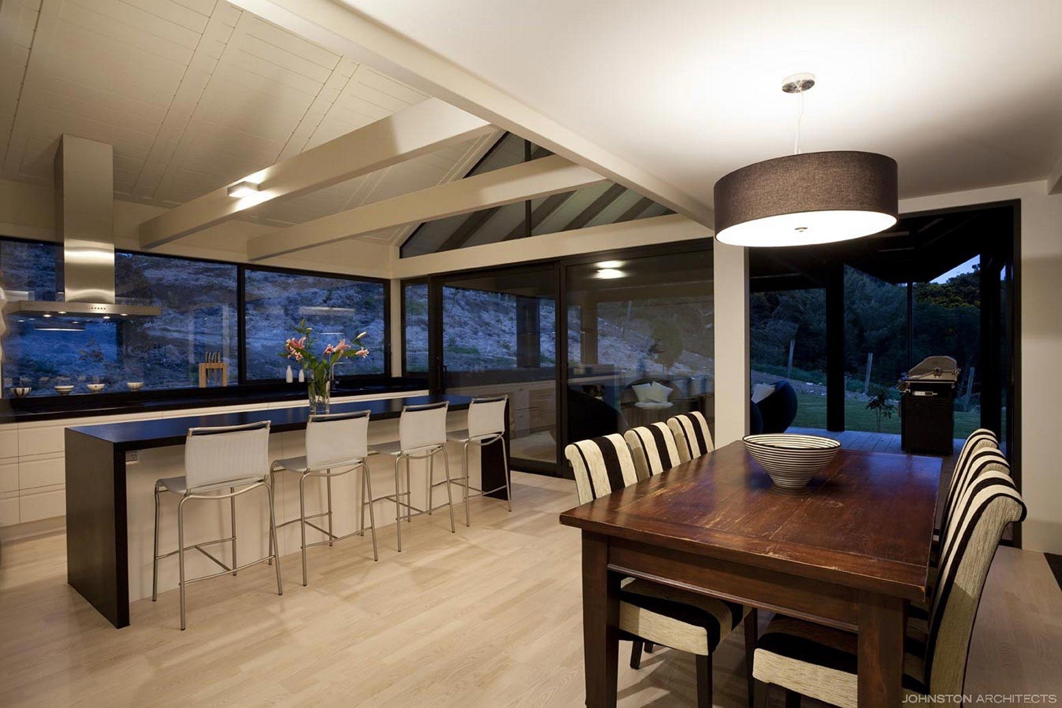
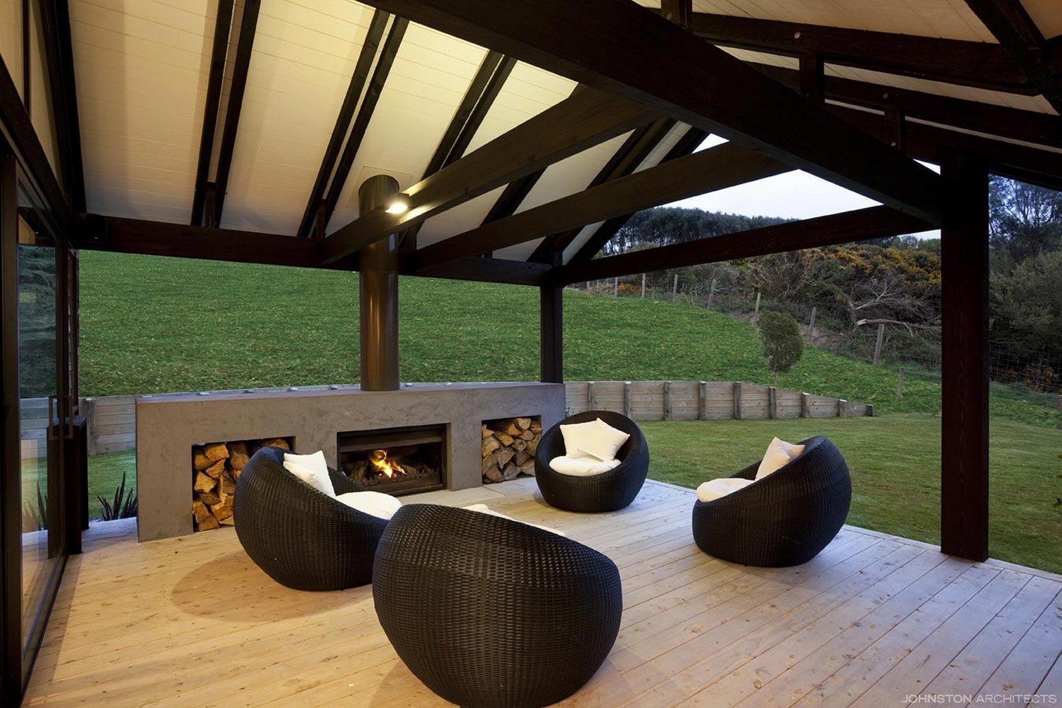







Composed of two parallel gable volumes and positioned to allow extensive views of the remarkable Moeraki coast-line, this family home pays homage to the simple building forms of local barns, and boat sheds found in, and around this popular east-coast fishing town.
Exposed structural elements such as the timber columns, beams and rafters are designed to resemble simplistic agricultural building frames, but refined detailing elevates them to become decorative features more befitting a quality family home.
Designed as a personal project by Regan Johnston whilst working at Mason and Wales Architects
Location
Moeraki
Completed
2009
Floor area
200m²
Contractor
Scott Johnston Builder
Recognition
Trends Holiday Homes - Vol 28. No.3

